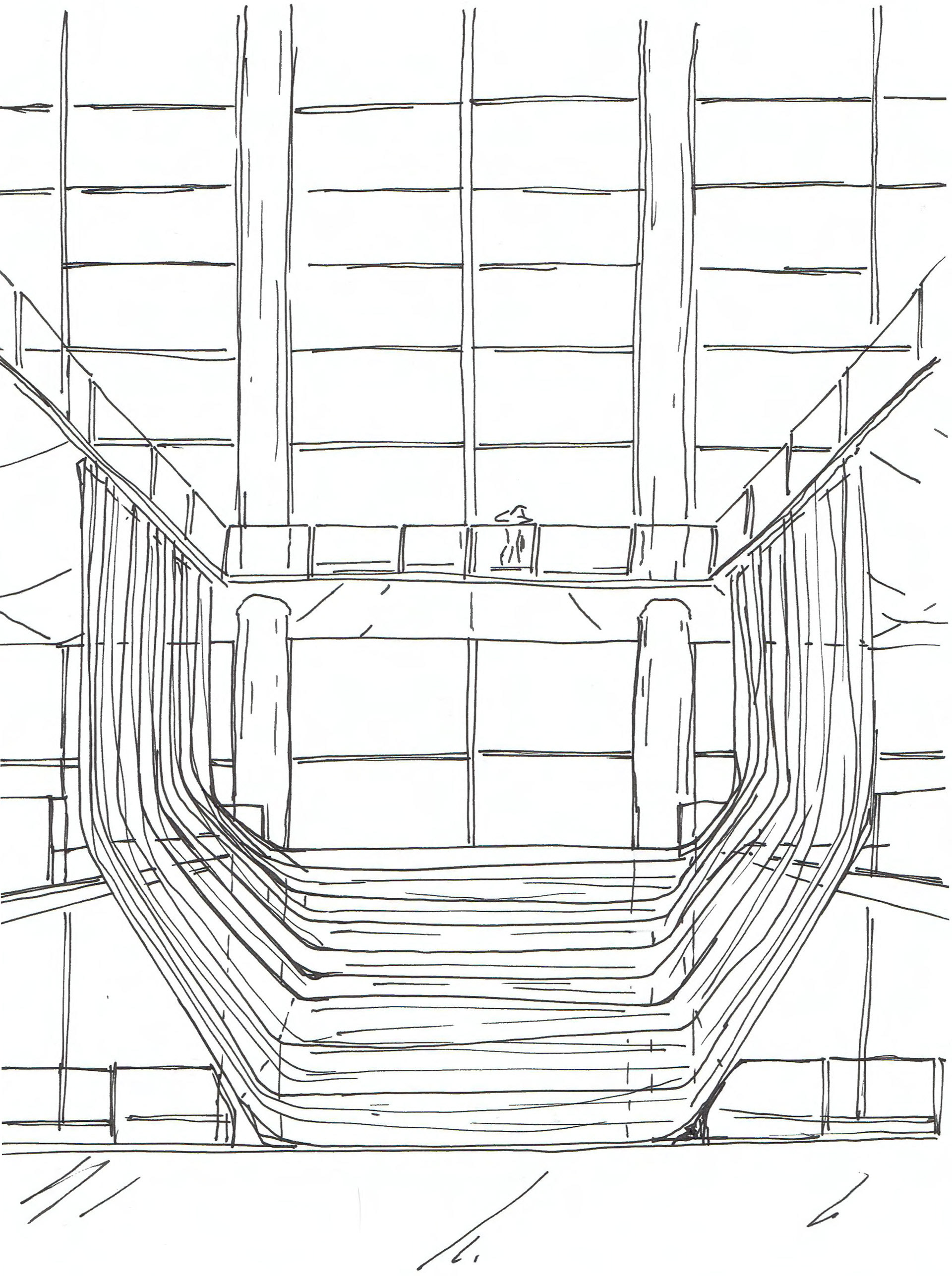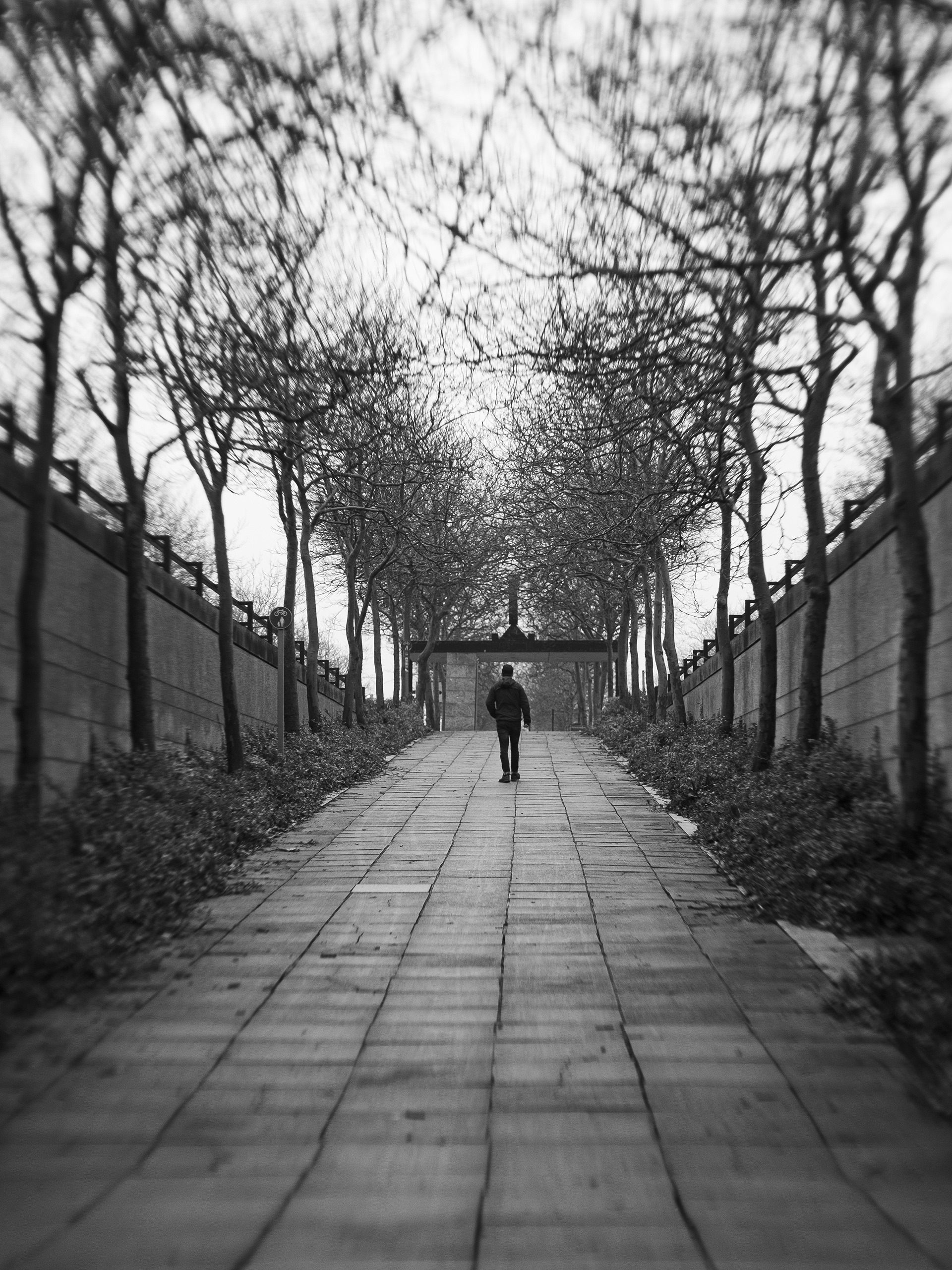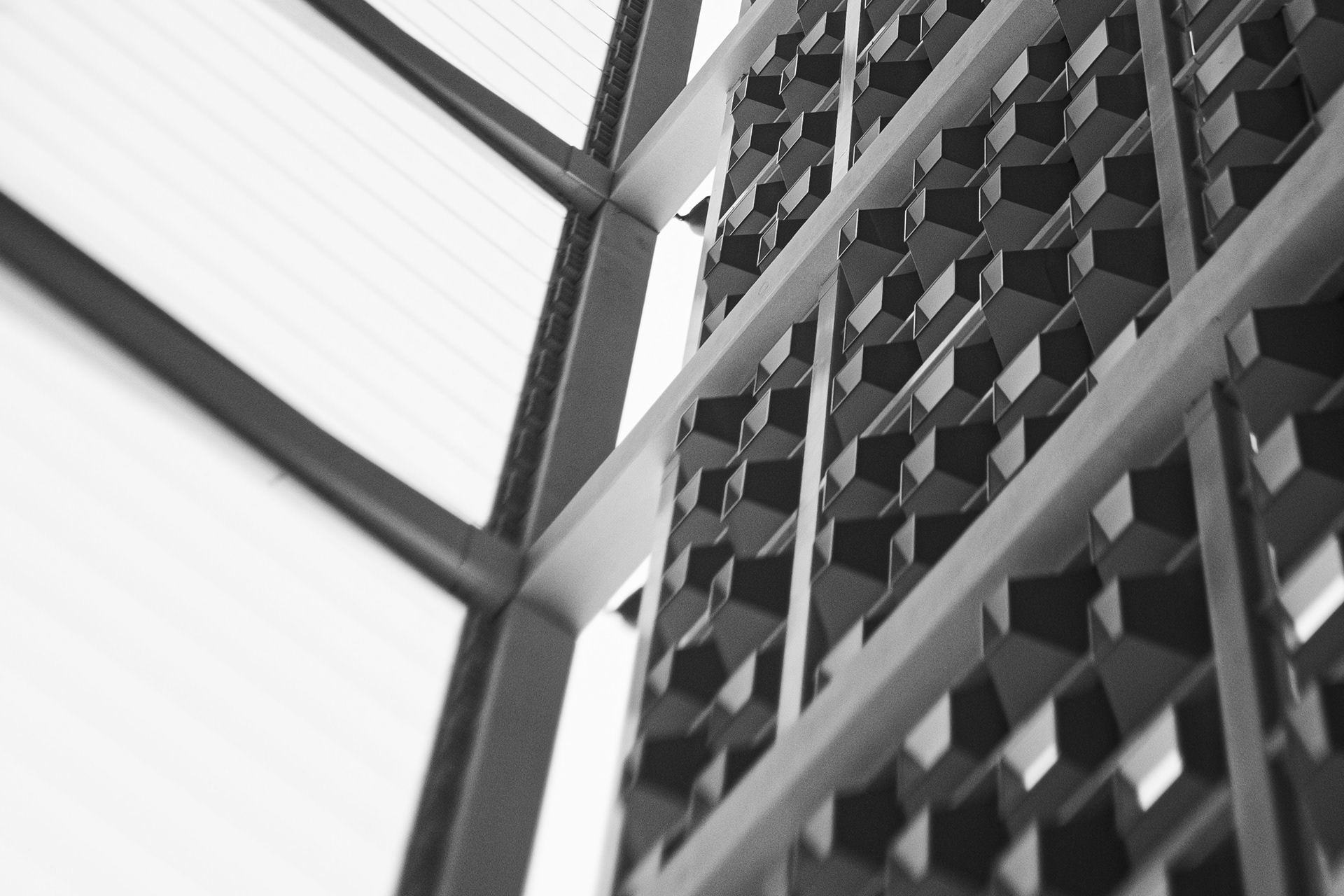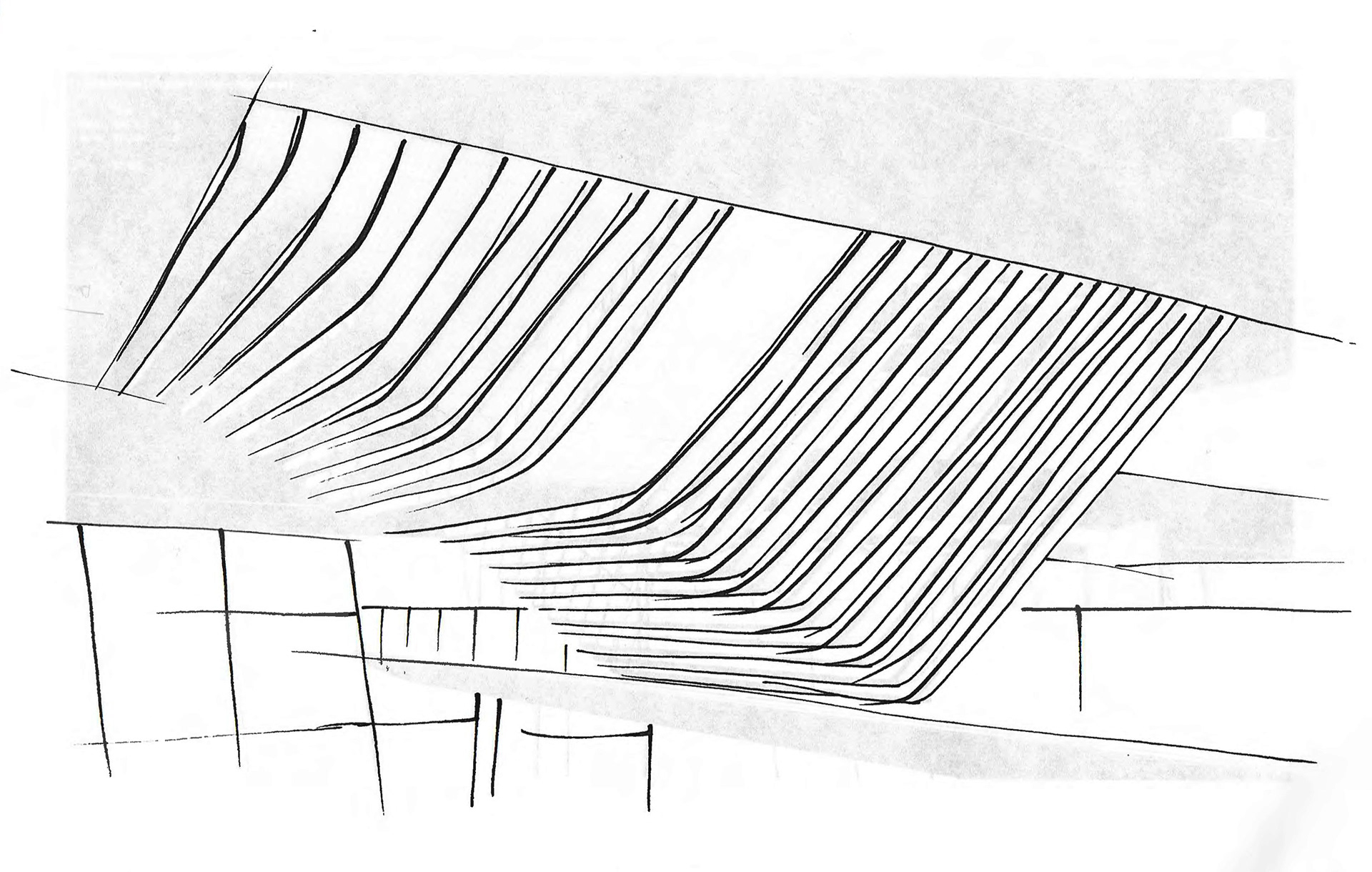Atrium // Personal Project
January, 2020
3DS Max / Corona
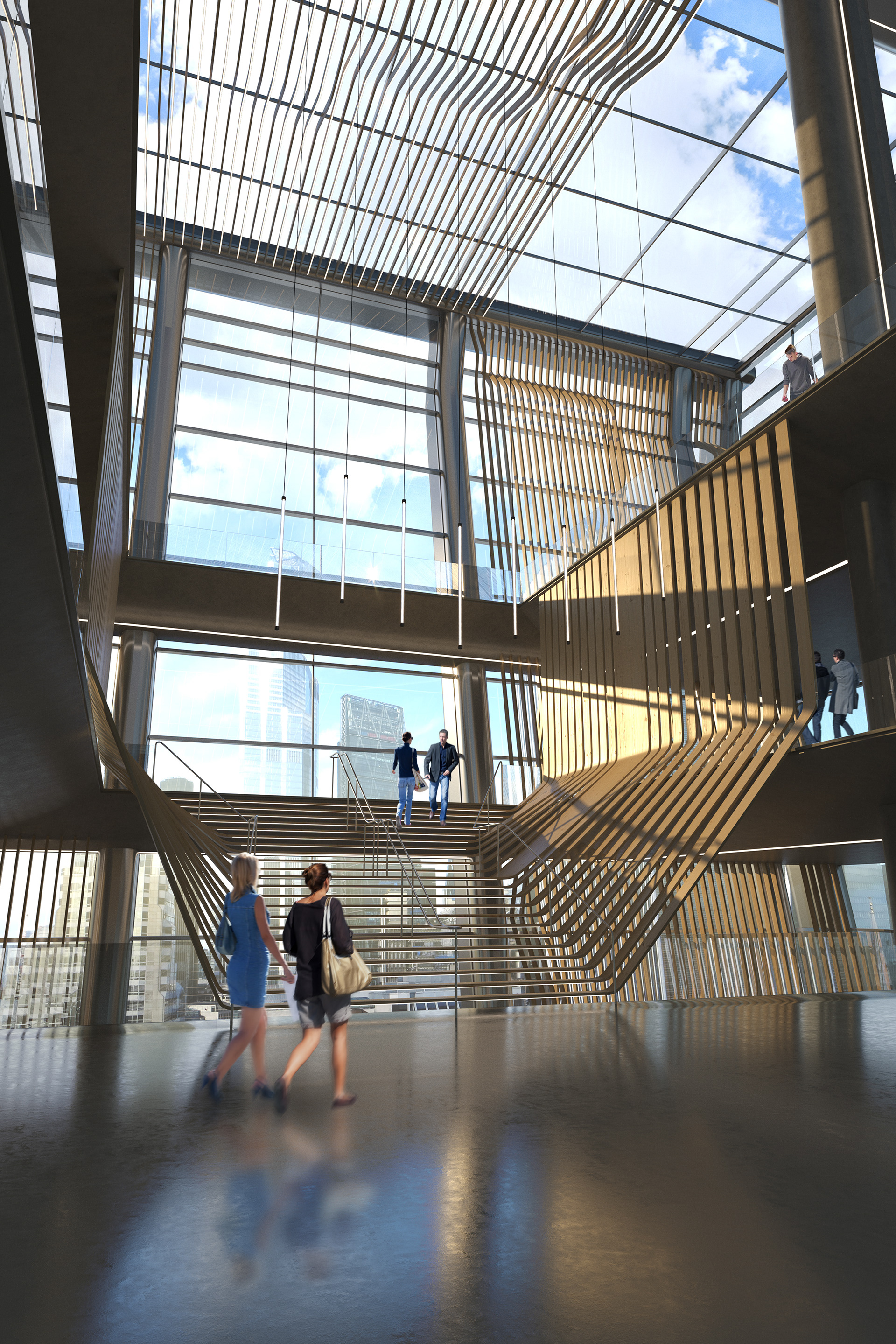
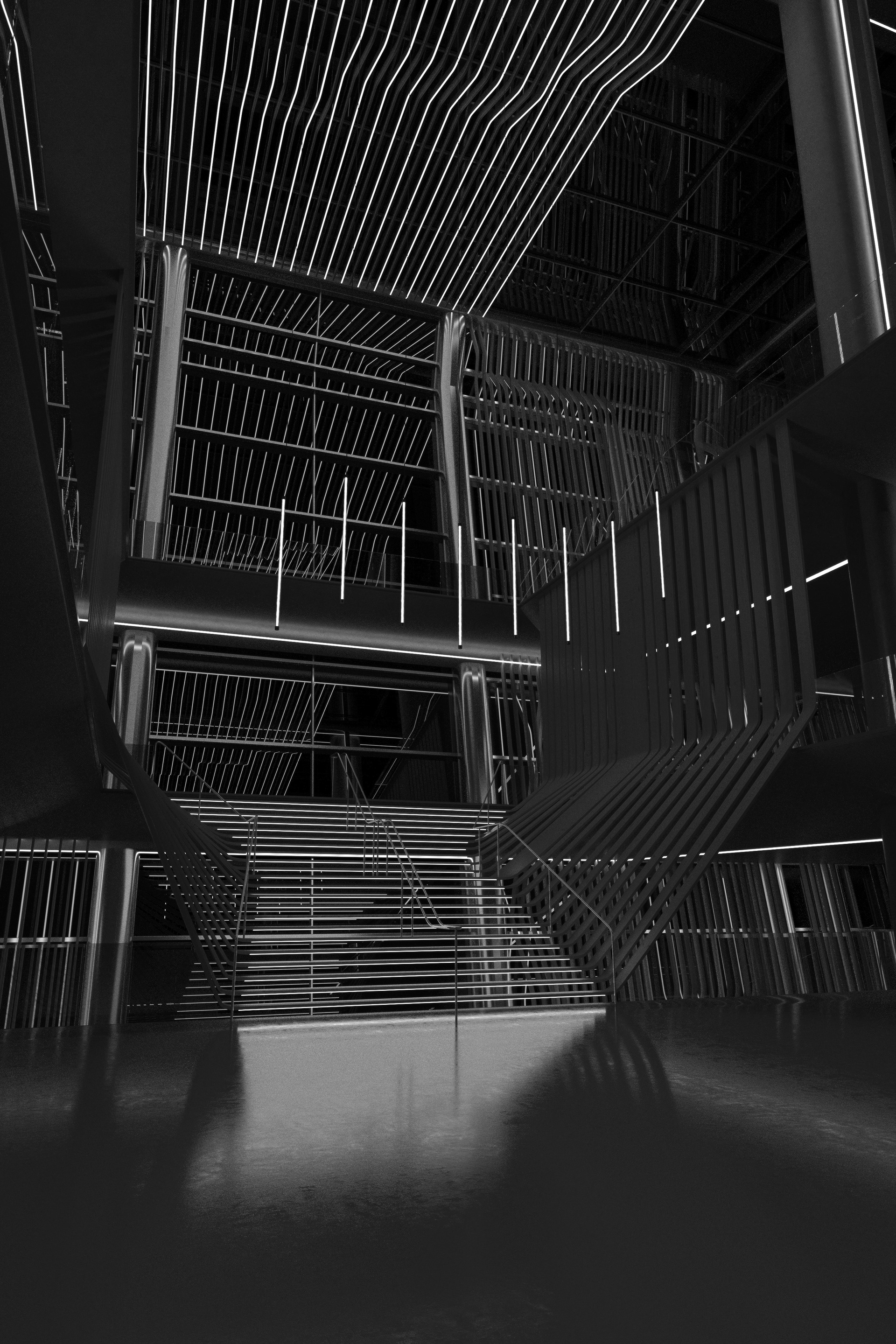
Lighting, Monochrome
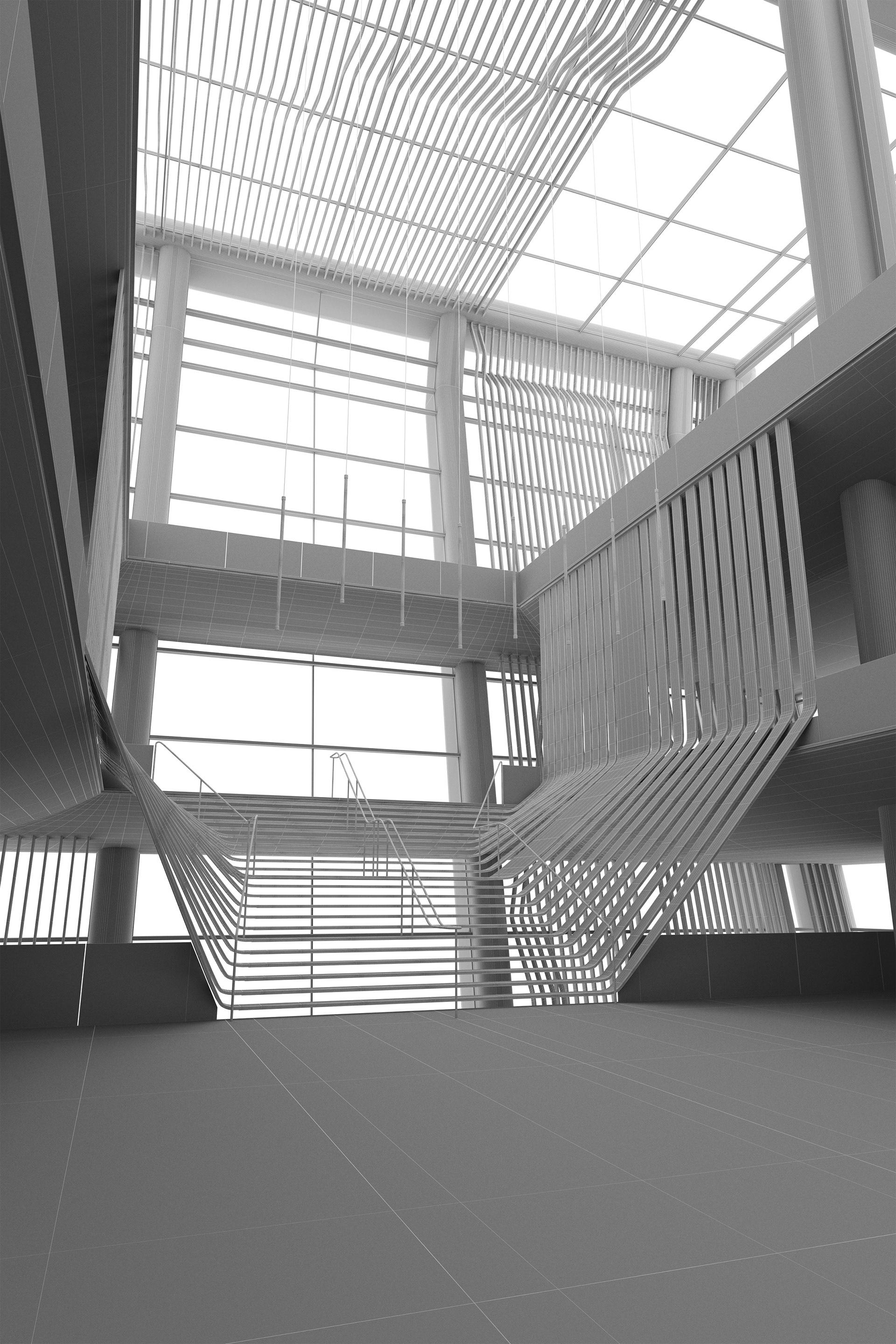
Wireframe
Design was part-influenced by the modernist architecture and city planning of central Milton Keynes (paired with my wanting to render out an atrium-type, vertical scene for quite a while). Ideation was a cross between sketch work, and adapting the form during the modelling process to fit the physical constraints.
The stairs are attached to the upper level of the atrium, suspended above the full-size floor below. The curved form on the stairs is carried through to the window and roof slats.
Scene was modelled and rendered in 3DS Max, using Corona renderer, with post-processing done in Photoshop. Photos and sketches by me.
Cutouts used can be found here.
